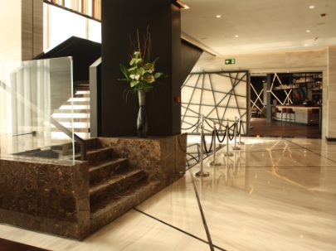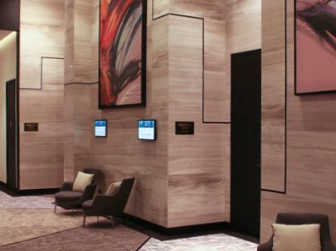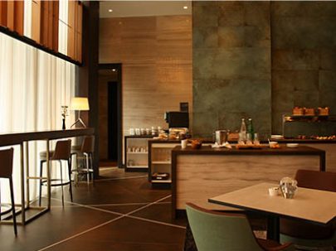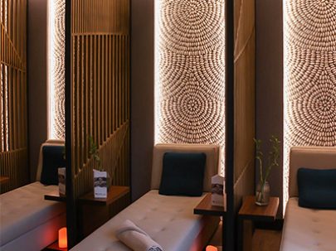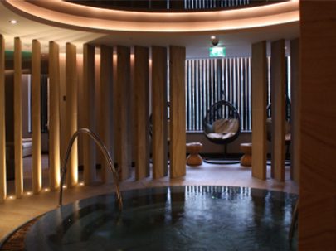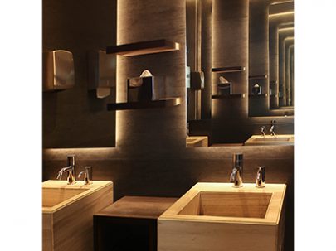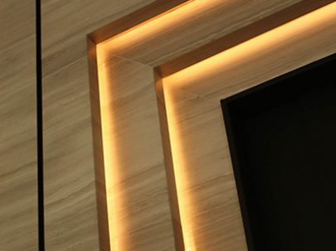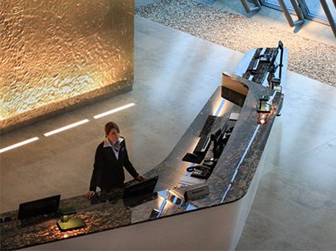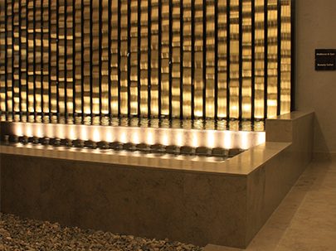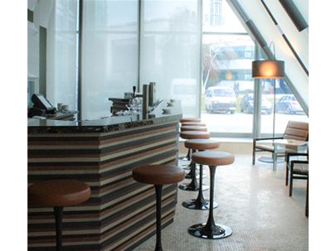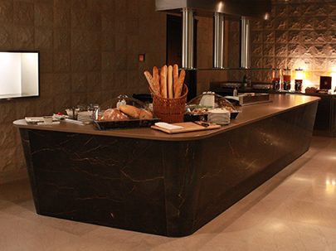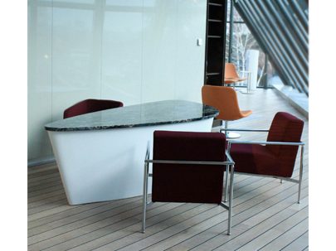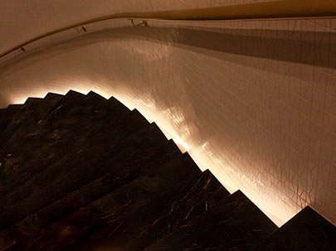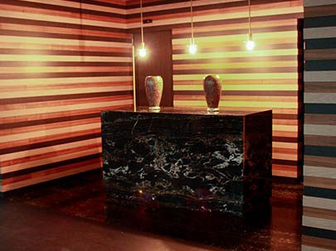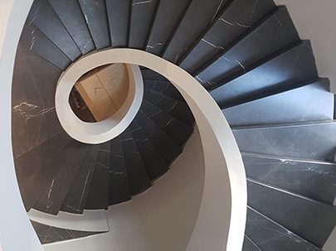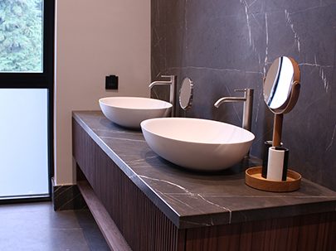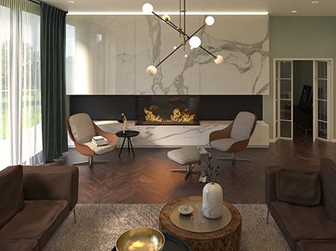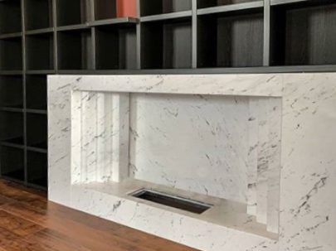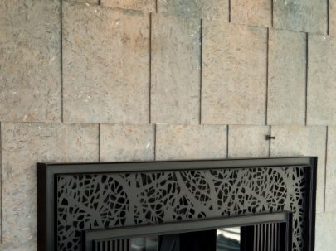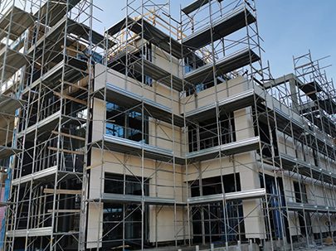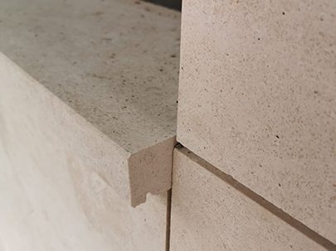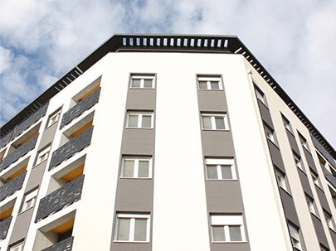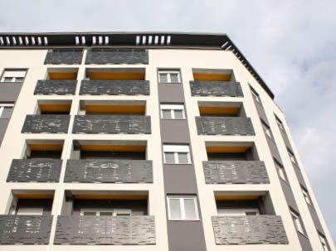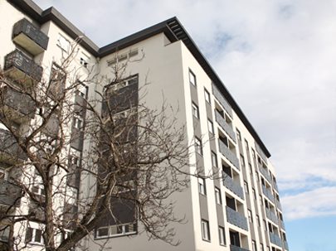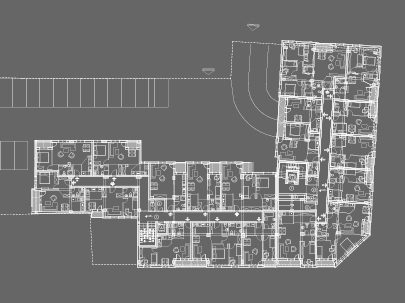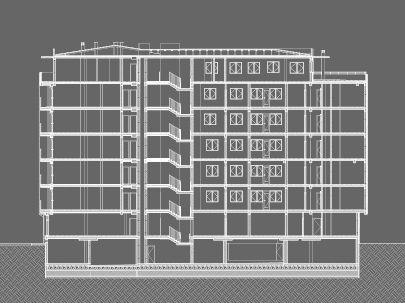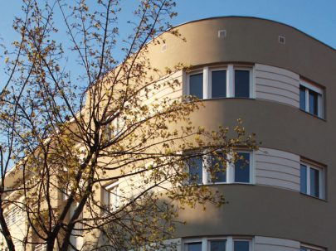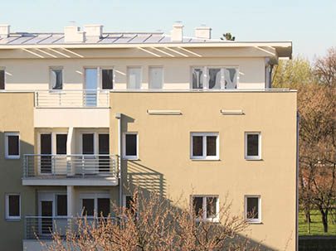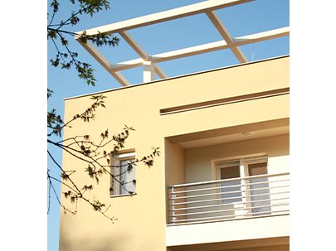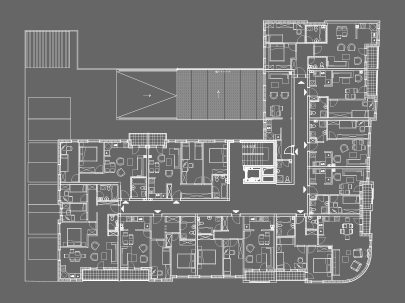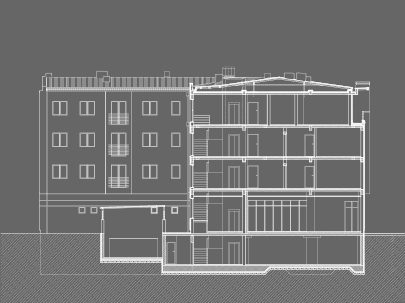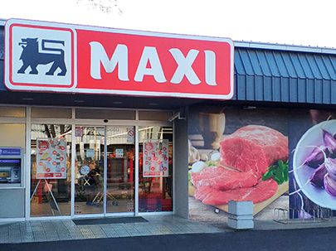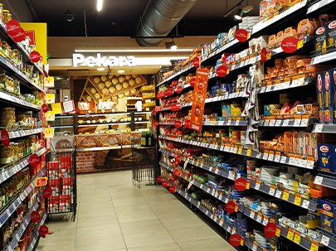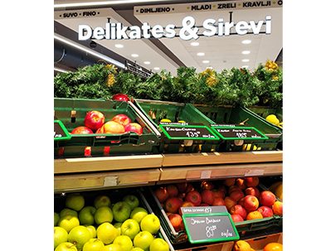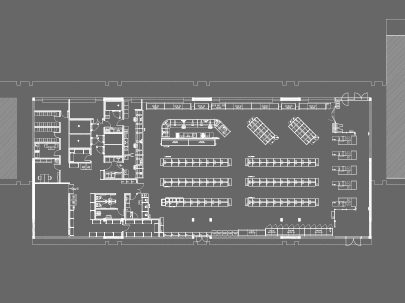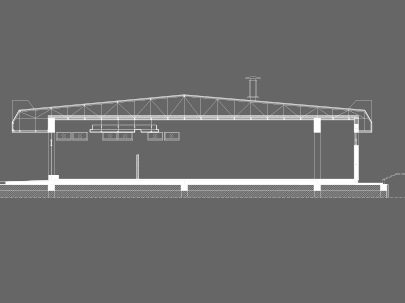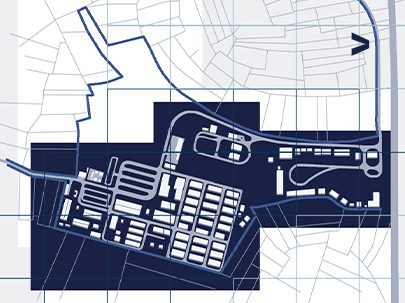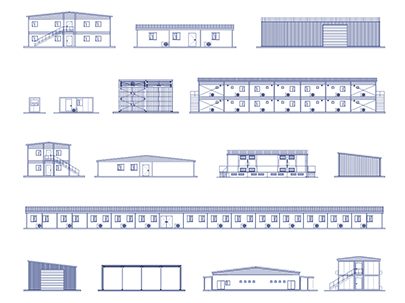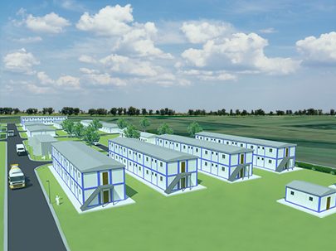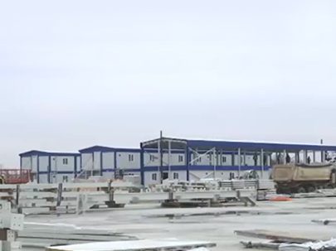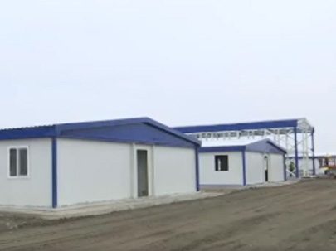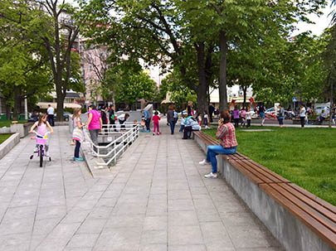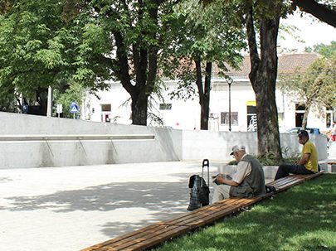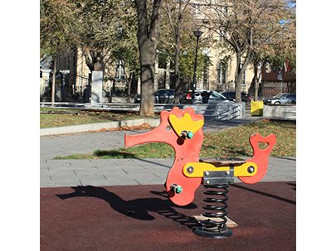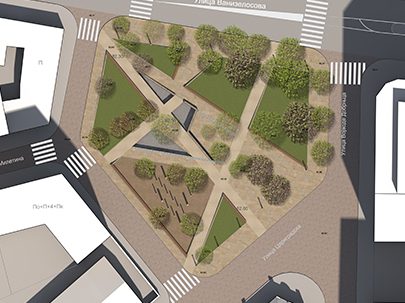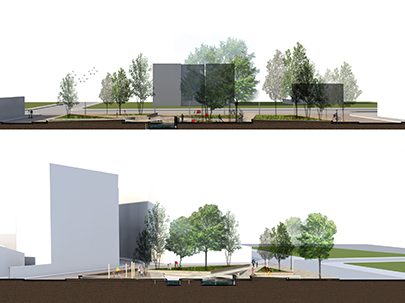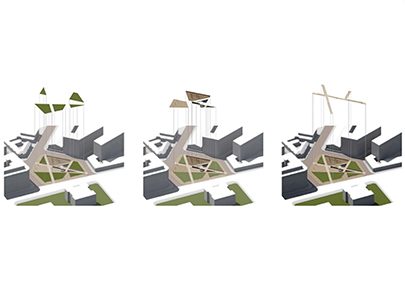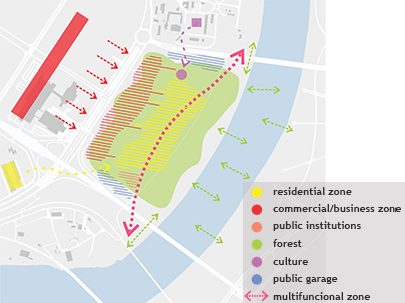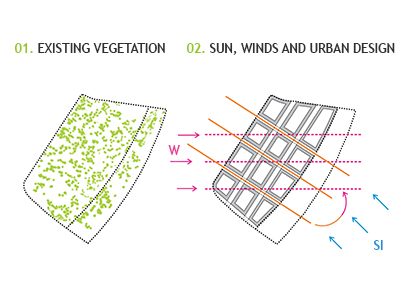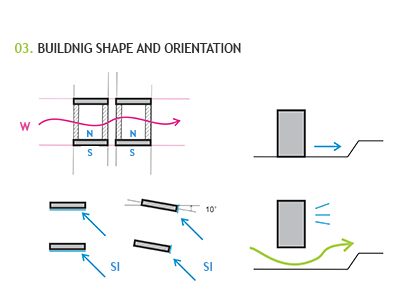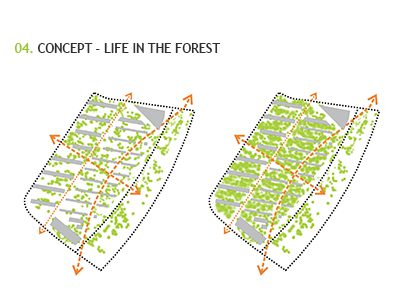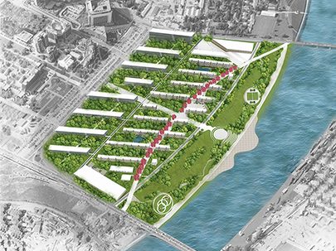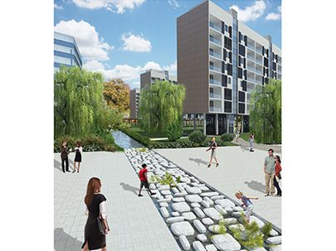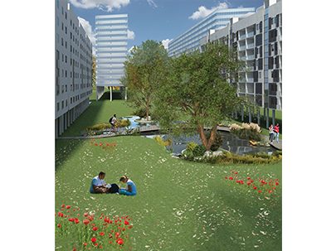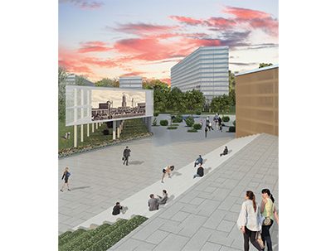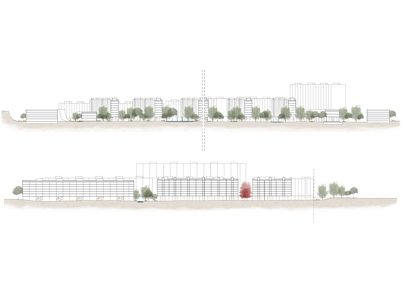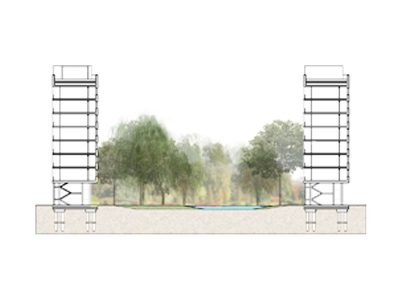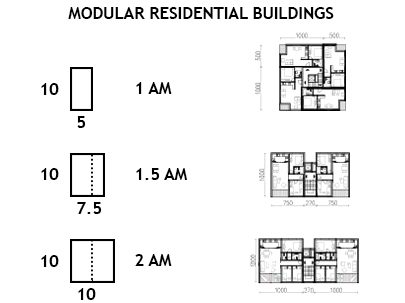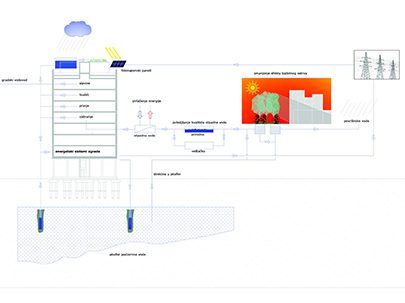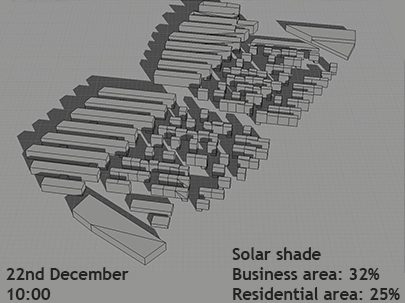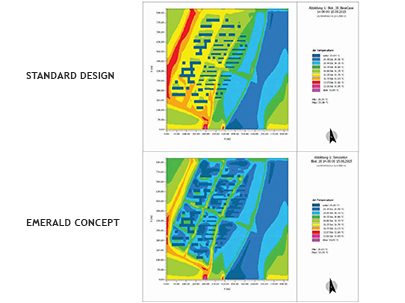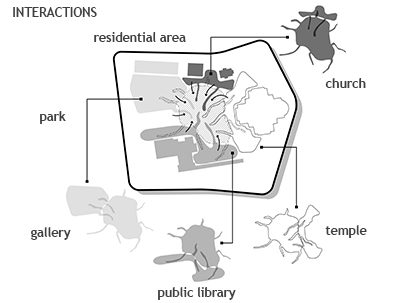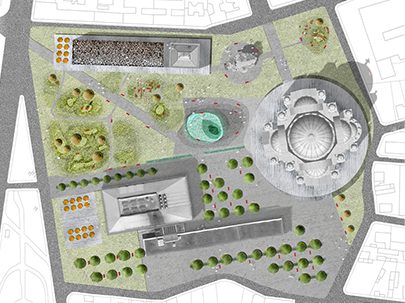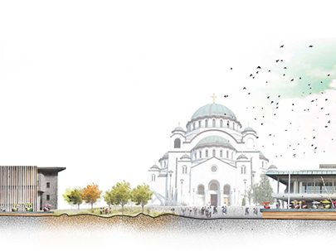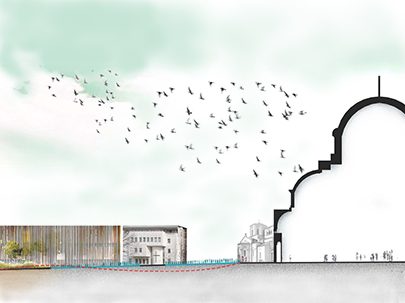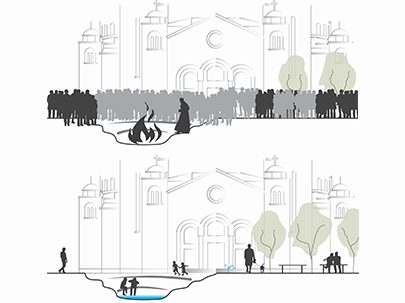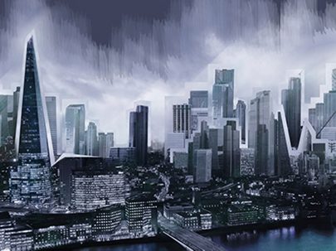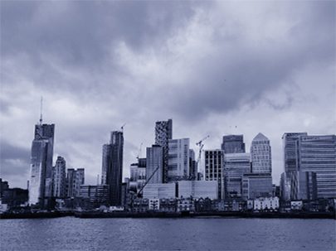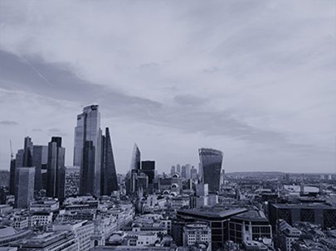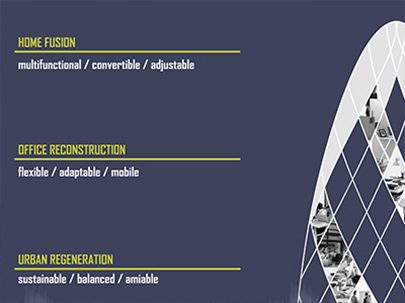Selected works
Hotel Hilton, Belgrade
Situated in the center of Belgrade, Serbia, hotel Hilton is a perfect example of modern luxury and design. Building design was done by D.A. team (Dizajn arhitektura) and interior design by Cristiano Gatto Design Team. As part of Sec-mar team, we were responsible for design and implementation of interior elements for public areas including triple height reception lobby, ballroom, conference area, executive lounge, spa/fitness facilities and top floor restaurant with the city view.
Hotel Crowne Plaza, Belgrade
Continental Hotel Belgrade was fully renovated and reopened as Crowne Plaza, an InterContinental Hotels Group brand. The interior transformation was conducted by London-based studio Virgile & Stone (part of Imagination Group). Being part of Sec-mar company, we were responsible for interior stone elements, from cladding to producing custom made furniture.
Private residences
Most of our clients prefer their privacy and we respect that. Here are just a couple of previews for some of the buildings we have been working on.
For certain projects, we did only elements of design like bespoke furniture pieces, façade, etc. and for others full interior design.
Residential building Center 5, Šabac
Residential building Center 5 is located in Šabac, Serbia, and is the first "smart building" to be built in this city. It is designed as a corner building with mainly residential areas and 3 office units on the ground floor. It contains 110 apartment units on six floors, as well as an underground garage for residents. Top floor is occupied with luxury penthouse apartments set back to create spacious roof terraces. Total gross area of the whole building is more then 10200 m2. Building's project and construction was done by SET d.o.o. and I worked with the team in developing project documentation for required construction permits.
Residential building, Šabac
Residential building Masarikova is located in Šabac, Serbia. It is designed as a corner building with residential areas overlooking the park. There are 5 office units on the ground floor. It contains 30 apartment units on three floors, as well as an underground garage for residents. Top floor is occupied with luxury penthouse apartments with spacious roof terraces. Total gross area of the whole building is more then 4000m2. Building's project and construction was done by SET d.o.o. and I was working with the team in developing project documentation for required construction permits and lather in overseeing the process of construction.
Commercial building Maxi, Belgrade
A single story building in Belgrade, built in 1978, needed to be repurposed as a Maxi supermarket, with standardized technological needs. Reconstruction and adaptation was for 947m2, which was divided in two main parts: backstore and retail area. Retail area is connected with backstore through service lines for fresh meat, delicatessen, cooked meals and bakery. As part of the SET team, I was working on the Concept design.

- Design
- Interior
Pop-up shops
Even though online retail is blooming, brick-and-mortar shops are here to stay!
A physical pop-up is a great way to engage with customers and test the business ideas.
With attractive window displays and interior designs, we help small businesses deliver the stories behind their brand. In today’s society, it is not enough to have a high-quality product. Memorable experiences, Instagramable places, and dynamic content are what can increase your visibility and attract more customers.
Each business is unique and so are our designs!
Construction site camp, Kruševac
Temporary construction site camp is in Kruševac, Serbia. It is part of Morava Corridor Motorway Project Phase 2, E – 761 (Pojate – Preljina) highway construction. Camp consists of two different zones: one zone with accommodation for over 1400 staff members and office spaces, located on the south and the other is warehouse – workshop zone at the north side of the camp. Total construction area is 218982.60 m2 and there are around fifty different types of buildings.
Project was done in collaboration with N-ING d.o.o. and Darja Coko Mihajlovic was responsible designer for architecture in project phases conceptual and preliminary design (IDR, IDP).
Public square “Stara Hercegovina”, Belgrade
Competition for the public square "Stara Herzegovina" was organized by Stari grad municipality. The idea driving our concept was awakening of a dormant public space, and creating a square which will become a meeting point for local communities, a "city backyard" which could be used by all local residents. The main goals which shaped this project were accentuating the frequent walking patterns by keeping pedestrian-made ruts, and preserving all existing trees. Concept design was created in team formed with architects N. Torbica and Z. Ivkovic. Although this concept was awarded the third prize on the competition, it was our design that was actually chosen for construction.
Block 18, Belgrade
Competition for Block 18 in New Belgrade was organized by Belgrade Land Development Public Agency. Main idea behind our concept was to create the feeling of life in the forest, or rather life in direct contact with nature. We suggested implementation of a novel concept - integrated urbanisam - where all of the main elements are closely connected and intertwined, as opposed to only having individual connections between certain elements. Masterplan included 695609m2 of residential, commercial, office space and all other amenities. Project was done by SET team (architects D. Gligoric, S. Lazic, landscape architect R. Pantovic, civil engineers A. Veselinovic, B. Sekulic) in collaboration with energy specialist EnPlus.
St. Sava plateau, Belgrade
Competition was organized by Association of Serbian Architects (ASA). The idea behind this concept was an attempt to address the balance between different functions meeting at this plateau - temple and the church, as well as library and gallery. Additional challenge is the shift in the balance between the spiritual and secular - with winter period characterized by a larger number of religious holidays, and summer period with more profane atmosphere. This concept attempts to guide the different areas towards each other, and facilitating dialog between them. The central common area could be used as an extension for every function, and could be considered as "annex by demand" for all of them. Project was done in collaboration with architects K. Ristic and T. Grubic.
Vortex, London
Even before the pandemic, the nature of work was transforming. People were getting used to more flexibility and freedom. If people want flexibility, and office spaces are not used that much, why is there a tendency of office buildings becoming taller and taller? Money, power, vanity? Are these really the values we wish to base our urban development on?
In this vision of future most of the office buildings are going to scale down and change their basic function. As we carry with us most of our work tools, vital function of a traditional office space will be lost. Employee’s work will be based on performances and not on a physical presence. Office space will have a primary function of a place where employees come and collaborate. Building relationships between colleagues is crucial, not just for the company but to employee’s experience as well. People love to belong and feel a part of something bigger than themselves. Our home is already our second office. But, big disadvantage of working from home can be the feeling of isolation and loneliness which is why there should be a choice, a place where employees can co-locate.
Technology will make a great impact in helping spaces to be transformed at one click of a button. Office spaces, as well as homes, are going to become more fluid and multifunctional. Furniture is going to be foldable and adjustable, so that we can easily glide between multipurpose setups. Everything is flexible and adaptable so that the space can be used to its full potential, while being able to scale as needs evolve.
Architecture cannot act alone. Companies must reevaluate their values and promote work-life balance – it is in their long-term interest as well.
In the bright future we can make great impact on our planet by reducing this culture of WASTEFULNESS: waste of time (invested in building skyscrapers and commuting), waste of space (vast office spaces that are hard to rent) and waste of money (both for companies and employees).
